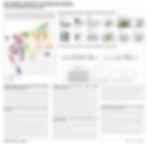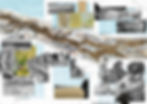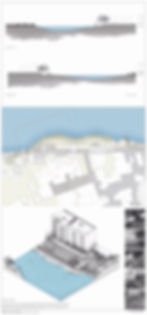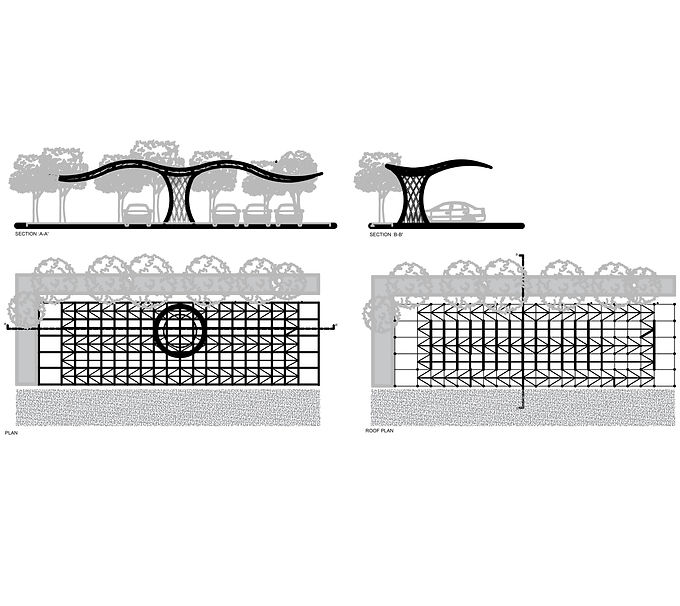
© 2035 by The Clinic. Powered and secured by Wix

AHT Foundation Studio (M'23)
The foundation studio trains students in core skills of architectural historical and theoretical enquiry through the analysis of built environments and relevant archival material. Students learn to observe and document a selected site, and analyse architectural cues to understand transformation. The pedagogy of the studio aims to expand formalist histories - which typically dominate the students’ own consciousness of architectural history - and introduce students to larger questions of how the built environment is produced, used, remembered, represented, and transformed. The studio takes as its starting point that built environments - cities, neighborhoods, market places, housing sites, industrial landscapes, to name just a few - are embedded in the larger networks of relationships. The structuring of space is simultaneously the structuring of social relationships. The specific site of enquiry for this studio is housing projects in Ahmedabad, ranging from medieval constellations of Pol houses, early twentieth century industrial housing, to later forms such as apartments and housing societies with bungalows or tenements. Each of these sites are spaces that imagine families and communities in specific ways, while also sharing trajectories with neighbours and the city at large. By encouraging students to explore these multivalencies, the studio introduces architectural history as not a merely dispassionate account of changing physical forms, but as a complex constellation of life practices, experiences, narratives, and pasts which spill over to the contemporary places we encounter. The ‘thick description’ approach to architectural and visual analysis is employed as one of the methods to engage with the complexities of architectural production, while also opening the possibility of new readings of the built
environment.






HOUSING TYPOLOGY : AHMEDABAD COMPARATIVE STUDY




HOUSING TYPOLOGY : AHMEDABAD COMPARATIVE STUDY





“I like ruins because what remains is not the total design, but the clarity of thought,
the naked structure, the spirit of the thing.”-By Tadao Ando
The Design Philosophy behind this studio is: Informing how design evolves as
a manifestation of nature’s principle. Every natural form has its own hidden
principles, geometries, patterns, textures, colors and other attributes, which are
unique and different from each other. By studying these natural items and their
relevant phenomenon, “Design Language” will be derived.
Through the means of this Studio, we are not trying to emulate nature’s patterns,
systems or principle by bio-mimicking them. This studio is designed with the
objective develop a typology/design language by means of deriving form
from nature. It systemically explores the possibilities to learn from natural
forms by means of abstraction (drawing and model). Further this understanding
is translated to form basics of architectural conceptualization and development
of design language. This studio looks closely at the relationship between Nature,
Form and Structure as integrated system, as means to generate typology, which
will aid in dealing with architectural complexity.

Way To Water
The spatial relationship between water and land changes based on the geographical conditions of various locations. Most of the many manifestations of river water can be managed only at regional or watershed/catchmentscales. The students are made to visualise a scenario -where water from the catchment hardly reaches the rives due to construction of dams and barrages. Hence, surface runoff is an essential source of sweet rainwater entering the rivers, primarily impacting aquatic ecology, temporal vegetation, and ecological patterns along the edge of rivers. But because of haphazard development, these low-line areas often get blocked or altered. Also, the soil in the riparian landscape.















.jpg)


