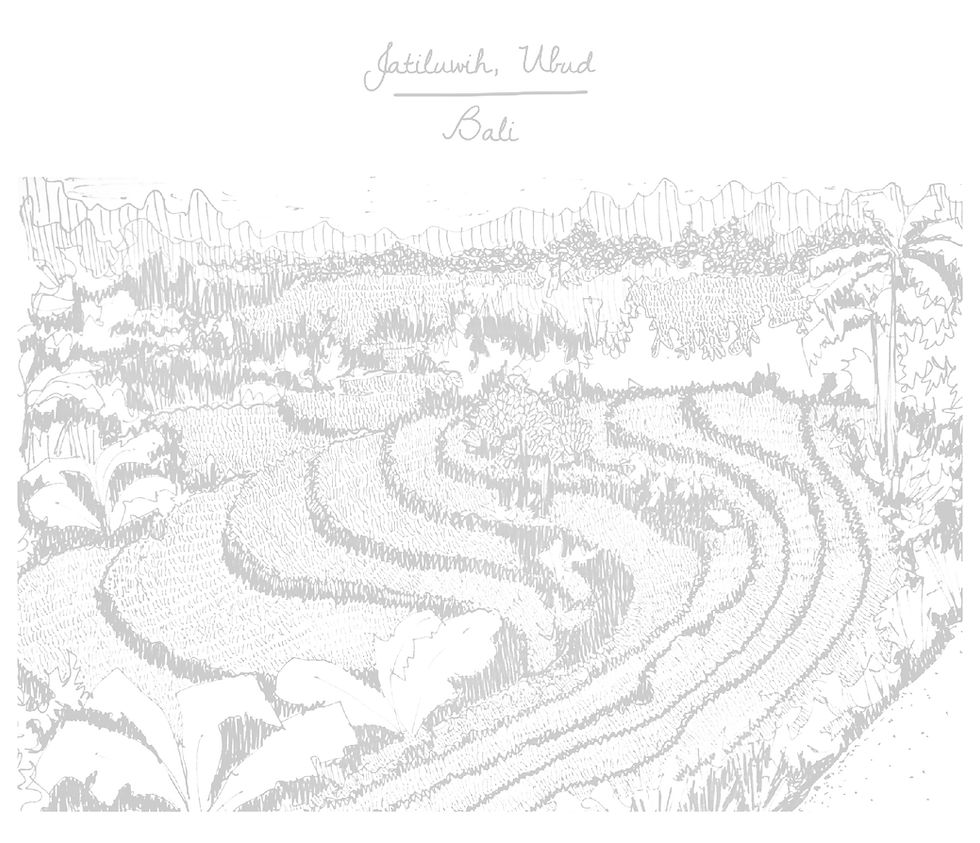
© 2035 by The Clinic. Powered and secured by Wix
ROLD 2023
The foundation studio trains students in core skills of architectural historical and theoretical enquiry through the analysis of built environments and relevant archival material. Students learn to observe and document a selected site, and analyse architectural cues to understand transformation. The pedagogy of the studio aims to expand formalist histories - which typically dominate the students’ own consciousness of architectural history - and introduce students to larger questions of how the built environment is produced, used, remembered, represented, and transformed. The studio takes as its starting point that built environments - cities, neighborhoods, market places, housing sites, industrial landscapes, to name just a few - are embedded in the larger networks of relationships. The structuring of space is simultaneously the structuring of social relationships. The specific site of enquiry for this studio is housing projects in Ahmedabad, ranging from medieval constellations of Pol houses, early twentieth century industrial housing, to later forms such as apartments and housing societies with bungalows or tenements. Each of these sites are spaces that imagine families and communities in specific ways, while also sharing trajectories with neighbours and the city at large. By encouraging students to explore these multivalencies, the studio introduces architectural history as not a merely dispassionate account of changing physical forms, but as a complex constellation of life practices, experiences, narratives, and pasts which spill over to the contemporary places we encounter. The ‘thick description’ approach to architectural and visual analysis is employed as one of the methods to engage with the complexities of architectural production, while also opening the possibility of new readings of the builtenvironment.






